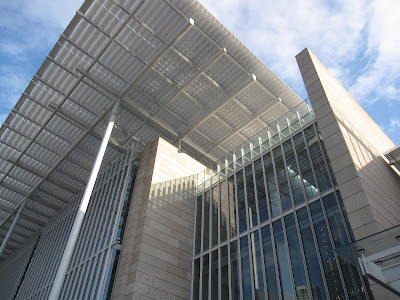
After meeting with Karl yesterday, I feel like the mid-review has now actually been completed and our group is much more certain of what steps need to be taken between now and the final review. Some of the criticisms of our project from the mid-review:
- Creating a more solid premise for placing the public programs on top of the light-seeking classrooms. For this, the reviewers suggested playing up the idea of our site as a "vibrant public space" that is easily accessible from the street, without having to travel through school spaces to get to our gym, library, etc.
-Look at our sections programmatically and see how we can relate them to each other. Also, creating more cohesive plans that read more clearly from floor to floor (and also since one of our purposes for the project is its construction advantages, the classrooms have to rely on each other for structure).
-Playing with wall/window thicknesses and materials
-Looking at where our public entrance is; is the west alley an ideal place for drop-off/pick up? Perhaps we should look at the space underneath the auditorium, which is lifted up and could provide a protective cantilever.

Yesterday, we presented Karl our work from the review as well as some work we had done over the weekend. One of the items we had was this diagram below, which explains a possible transition in where the main circulation will take place. This could include a skywalk of some sort that would span over our inner courtyard. Karl suggested unifying some of the elements in plan so that they didn't appear to be floating or placed by default, such as our egress stairs on both of the west corners. He also agreed with our assessment that we need to expand our exterior space, but this will be tricky to work out while keeping our classrooms at the minimum size. We'll see how that endeavor goes.

For the final review, we've started thinking about ways in which we can represent our building that will read the most clearly on the wall. For the mid-review, we only had plans, sections, the model and a few diagrams, but we know that renderings, more in-depth diagrams, and perhaps perspectival sections will be that much more helpful to the reviewers and anyone examining our project. We started practicing with V-Ray over the weekend, and now we feel that we know enough of it to make a decent rendering-- just enough to give the viewer a sense of our building at the human scale. Also, we know that having a clean Rhino model will go a long way in producing many informative drawings and diagrams, so that is something that we will strive for in the final push.

























