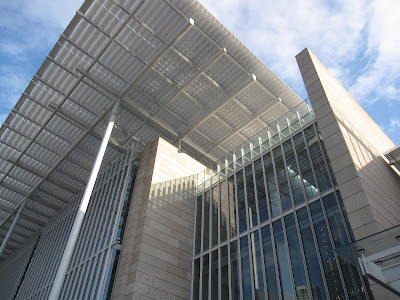
This is a picture I took at the Art Institute of Chicago viewing its newer wing, and I found the different materials and structural techniques to be very interesting in terms of how they allowed light to travel through them or reflect off their surfaces. As we get more in depth into our project, this is definitely something to be considered when we be begin employing various materials.

This picture is taken from our site, viewing the structure directly to the north of our building. There are a few items of interest relating our site and this building we are looking into: first, finding a way to incorporate the indented light well in this structure into our design through some sort of visual connection. Also, another issue we might run into eventually is the few exposed windows on the lower level of this building, because we don't want to build directly over them since we'll already be blocking a significant portion of sunlight.

Here was the big surprise of our trip: the L trains running adjacent to our site. We previously thought the south and east borders of our site were open and exposed to good amounts of daylight. As it turns out, the L tracks not only cast a sizeable shadow over our site, they also create a great deal of noise for the site, which is pretty constant. This realization has made us treat the site differently: Classrooms must be insulated away from the tracks to keep quieter noise levels, and horizontal light sources are at a premium, meaning that much of our light will have to be drawn from directly above.

We saw this southeast corner as the busiest location of the site (intersection of the two main streets, corner of the L), so we became very interested in the view from this spot. We want our building to have a bit more of a human scale near this corner of the sidewalk, and from this location moving towards the northwest corner the building will slope upward following a progression of public programs. I will update this weekend on our project, which will hopefully illustrate these concepts more clearly.







